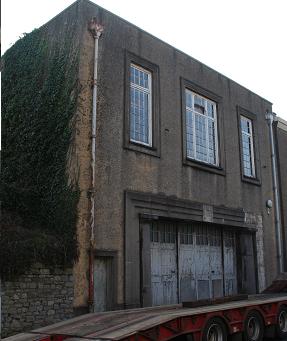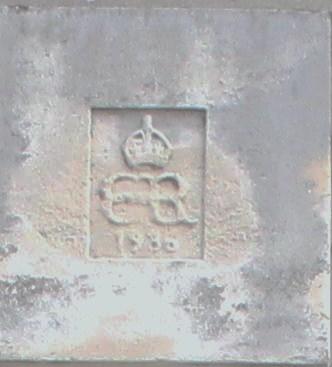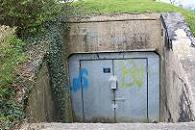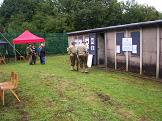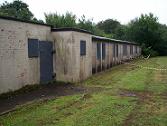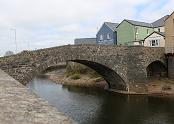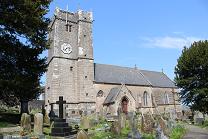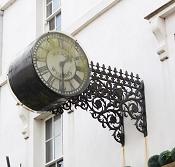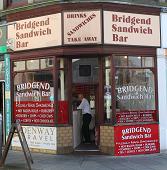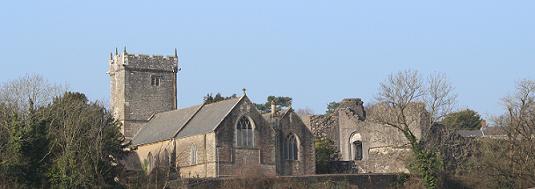 Bridgend
the town by the river
Bridgend
the town by the river
Newcastle Castle
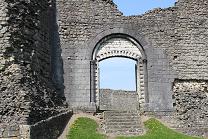
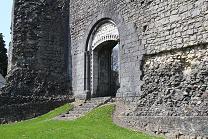
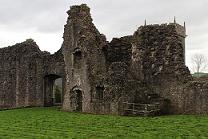 The Old Historic Castle was build
originally around 1106 as a ring works.
The Old Historic Castle was build
originally around 1106 as a ring works.
This is a
scheduled monument Grade II*
listed building protected by law.
Early in the year of 1100 the Normans pushed west from
Cardiff and further into South Wales, upon reaching the Ogmore
river crossing it was decided to take control of it by building an
earthworks on what is now known as Newcastle hill,
along with two other castles in Ogmore and Coity
around 1106 to further strengthen and to consolidate their hold on the
region, with Newcastle fortification in a strategically located position
above the Ogmore valley and an ideal position to guard and control
the river crossing below.
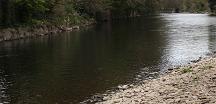
The River Ogmore (Ogwr)
Initially a Norman castle, the site appears to have been refortified in
stone by the king himself, Henry II in the years of 1180s, which is
indicated by the exceptional quality of the masonry. During this time
the king held the castle which would explain the style and superior
quality of the building.
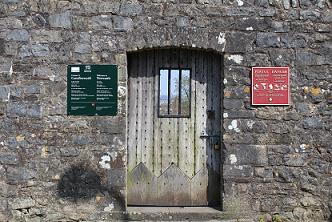
The door in the curtain wall
The castle has a curtain wall built of Sutton stone with a natural defence
of cliff to the East, and apart part from some repair work to the south tower of the castle in the late
16th century, it remained untouched since the late 12th century. In 1217
the ownership was transferred to the Turbevilles, the Lords of Coity
whose main seat was nearby at Coity Castle, leading Newcastle castle to
be badly neglected by its new masters. The castles Ownership passed
through the Turberville, Berkerolle and Gamage families and eventualy in
1718 it was bought by Samuel Edwin of Llanmihangel Place and later became
part of the Dunraven estate
The site is roughly circular in shape with a flat polygon type
structure, built with a stone curtain with projecting square type towers
and a finely finished late Romanesque gate as can be seen in the picture
below.

This is undoubtedly the castle's most outstanding feature with a
complete Norman doorway of late circa 12, which greets the visitor
approaching the castle from the south.
The south tower is in the best condition, and stands in parts to three
storeys high. It was altered for domestic use in the 16th century, when
the Tudor windows and fireplaces were inserted into the ground floor.
But only the ground floor of the west tower survives today.
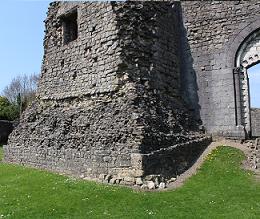
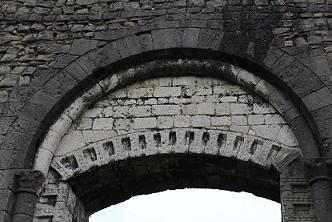
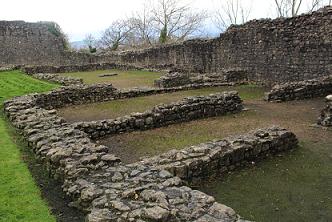
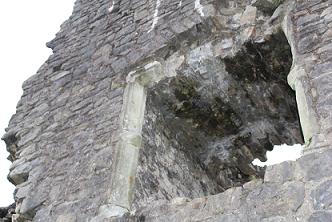
Share with your friends on Facebook or Twitter. Just Click the link below.
 Facebook
Facebook
 Twitter
Return to Main
Bridgend History Page
Advertisements
Twitter
Return to Main
Bridgend History Page
Advertisements
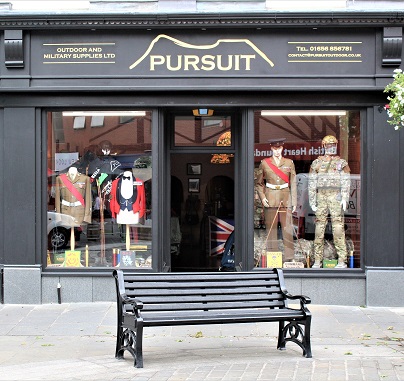
42 Dunraven Place, Bridgend
Contact: Mike 07840 287 383
web site here
Copyright BridgendPPF.com 2017



 Bridgend
the town by the river
Bridgend
the town by the river 










